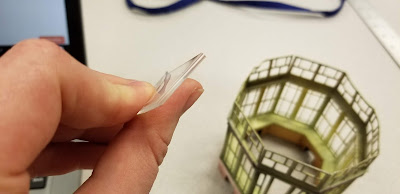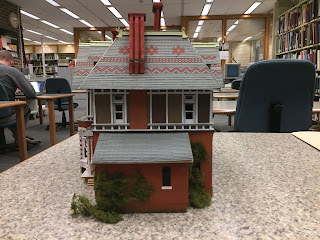My station is clean, the cart is put away, and the Haish House has been safely secured in its box...
Today was my wrap-up day at the Regional History Center, and I took final pictures and put away all the things I stole from other workstations today. It was a bittersweet moment to see all the space that I filled nearly every Monday and Friday this semester be so empty, but the final pictures make it all worth it.
 |
| Front View: Before |
 |
| Front View: After |
I have reattached the porch completely and the tower is properly aligned again.
 |
| Side view: Before |
 |
| Side View: After |
 |
| Back View: Before |
 |
| Back View: After |
This view affords a different perspective on the porte-cochere and displays the second porch which I replaced and stabilized.
I've had such a wonderful experience working with the RHC on this project, and it has opened so many new and fun avenues for me. Through this project, I've been able to visit the Art Institute's conservation lab, discuss marketing with the Dean of the Libraries, and speak with Haish descendants.
Rob, thank you for introducing me to Cindy--and by extension the project that would take over my life for six months. Cindy, thank you for making all of this possible and indulging all my bizarre shopping lists. Jessi, thank you for being so supportive and excited. It's been a joy to work with all of you, and I hope my work is up to par.
While I'm thanking people, I suppose I should thank W. Joseph Zack too for leaving his M.F.A. project at the DeKalb Public Library. It's been 38 years and the model is still going strong.
And thank you for following along.
Total Hours: 85:30



































